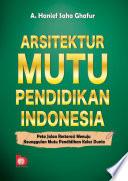
Management of Accessibility for Handicapped Students in Higher Education
This compendium of four mini-projects carried out by a special task force of the National Association of College and University Business Officers (NACUBO) addresses policy and management issues related to providing accessibility to handicapped students in higher education. Topics range from executive policy decisions on compliance with federal accessibility mandates to operational procedures for responding to specific accommodation requests. The compendium is comprised of four sections: Section 1 was developed from a series of site-visit interviews with senior-level decision makers, faculty, staff and handicapped students at six colleges and universities. It contains an overview of accessibility issues and problems that require attention, a discussion of how accessibility considerations can be incorporated into a planning and budgeting process, and a set of guidelines for assessing specific accommodation requests; Section 2 reviews 16 national data bases that describe the handicapped population in the United States and contains summary charts of the characteristics revealed. Section 3 describes the results of a survey that NACUBO mailed to a stratified sample of 944 of its member institutions concerning trends in accessibility expenditures and number and types of handicapped students served; and Section 4 lists adaptive education equipment by impairment (such as hearing or mobility) and then by function (such as writing or speaking). The document contains an index, equipment source list, and lists of information resources and services available to handicapped students. (GLR)
- ISBN 10 : UCR:31210024774224
- Judul : Management of Accessibility for Handicapped Students in Higher Education
- Pengarang : United States. Department of Education, National Association of College and University Business Officers, National Association of College and University Business Officers,
- Kategori : Architecture and the physically handicapped
- Penerbit : National Association of College & University Business Office
- Bahasa : en
- Tahun : 1981
- Halaman : 150
- Google Book : https://play.google.com/store/books/details?id=8Pnk_AQIau8C&source=gbs_api
-
Ketersediaan :
Department of Education, National Association of College and University Business Officers David W. Jacobson ... To coordinate with student service units and the physical plant department all accessibility initiatives originating in the ...







